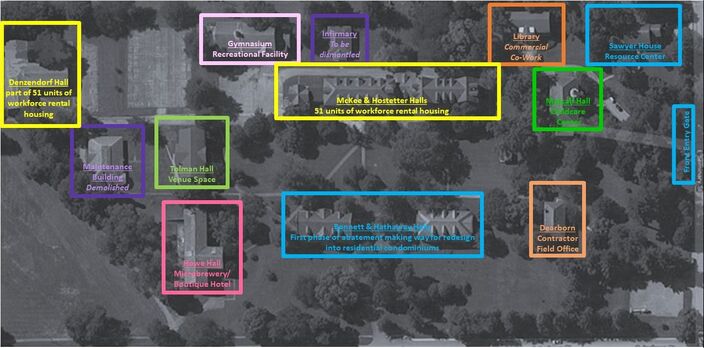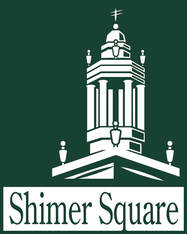Campus Redevelopment Concepts
The comprehensive vision for Shimer Square was outlined during initial discussions with key stakeholders, resulting in a multiyear, phased development strategy. This ambitious plan includes creating various housing options and community amenities aimed at revitalization, job creation, and enhancing quality of life. Additionally, the campus has been strategically subdivided to facilitate seamless future development initiatives.
Use the above map for reference on redevelopment phases:
Front Entry Gate
Front Entry Gate
- Enhance the legacy of Shimer Square redevelopment by meticulously preserving and restoring its iconic front entry gate.
- The Sawyer House will be fully rehabilitated and converted into a Resource Center that will serve as a central hub offering essential services and resources for residents, businesses, and the community, including:
- Residents: Property management services, fair housing information, financial literacy programs, and budgeting tools.
- Businesses: Available business programs to support entrepreneurship and small business growth.
- Co-Work Space: Dedicated workspace to cater to the needs of today's workforce, including residents, businesses, and families with children attending the Shimer Square Childcare Development Center.
- HUD-approved housing counseling services: Free, HUD-approved housing counseling services provided by certified housing counselors to provide crucial assistance and guidance on housing-related matters to individuals and families.
- Abatement and new roof installed on Hathaway Hall in 2023 will pave way for a future redevelopment opportunity.
- Designated for future utilization, Metcalf Hall is envisioned as a vibrant community and art center, poised to become a focal point for creativity, engagement, and cultural enrichment.
- Transformed through adaptive reuse, McKee & Hostetter Hall and Dezendorf Hall will be fully redeveloped into 51 units of workforce rental housing, offering a diverse range of studio, one-, two-, and three-bedroom apartments. Alongside creating these new living spaces, residents will enjoy access to quality community amenities.
- Howe Hall has a pending letter of intent to lease the building to a third party for a restaurant/microbrewery and lodging.
- Consideration for redevelopment into a historic preservation office and/or museum.
- The building is open and is being considered for future recreational program center suitable for all age groups.
- The building will become a contractor field office for the general contractor and subcontractors to use during construction.
- Preliminary plans include redevelopment into commercial use, potentially featuring an event venue and/or winery/café.
- The building has successfully been dismantled and with its bricks preserved for repurposing in a future redevelopment project.
- The building has been deemed beyond repair and will need to be dismantled, with plans to repurpose the bricks in a future redevelopment project.


