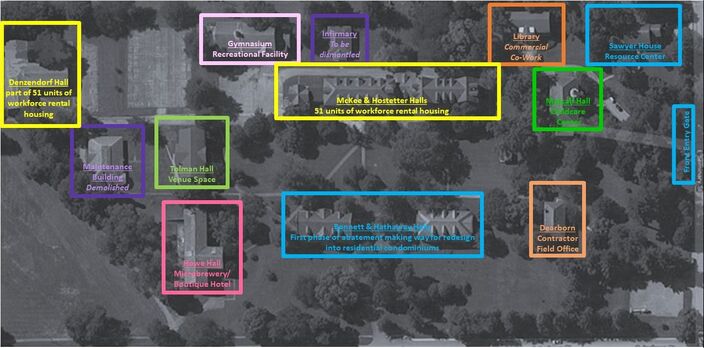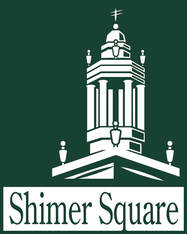Campus Concepts
GROWTH invites those who wish to be a part of the Shimer Square story, whether by living, starting a business, or presenting a redevelopment idea, to contact us. The campus has been strategically platted to facilitate seamless future development initiatives. Our shared goal is to create various housing options and community amenities aimed at revitalization, job creation, and enhancing the quality of life.
Use the above map for reference on redevelopment phases:
Front Entry Gate
Front Entry Gate
- Enhance the legacy of Shimer Square redevelopment by meticulously preserving and restoring its iconic front entry gate.
- Becoming a Resource Center that will serve as a central hub offering essential services and resources for residents, businesses, and the community, opening in 2025. The Resource Center will be a location that will provide multiple services
- Residents: Property management services, fair housing information, financial literacy programs, and budgeting tools.
- Businesses: Available CDFI lending programs to support entrepreneurship and small business growth.
- Co-Work Space: Dedicated workspace to cater to the needs of today's workforce, including residents, businesses, and families with children attending the Shimer Square Childcare Development Center.
- HUD-approved housing counseling services: Free, HUD-approved housing counseling services provided by certified housing counselors to provide crucial assistance and guidance on housing-related matters to individuals and families.
- Abatement was completed and a new roof installed in 2023, paving way for a future redevelopment opportunity.
- Designated for future utilization
- Currently under construction, McKee Hall, Hostetter Hall, and Dezendorf Hall are being transformed through adaptive reuse into 51 units of workforce rental housing. These will include a diverse range of studio, one-, two-, and three-bedroom apartments.
- Howe Hall has a pending letter of intent to lease the building to a third party for a restaurant/microbrewery and lodging.
- Designated for future utilization
- Designated for future utilization
- The building is identified for the expansion of the early childhood development center to make way for additional needs strongly identified in the feasibility study.
- Designated for future utilization
- The building was dismantled and with its bricks preserved for repurposing
- The building has been deemed beyond repair and will need to be dismantled, with plans to repurpose the bricks in a future redevelopment project.


