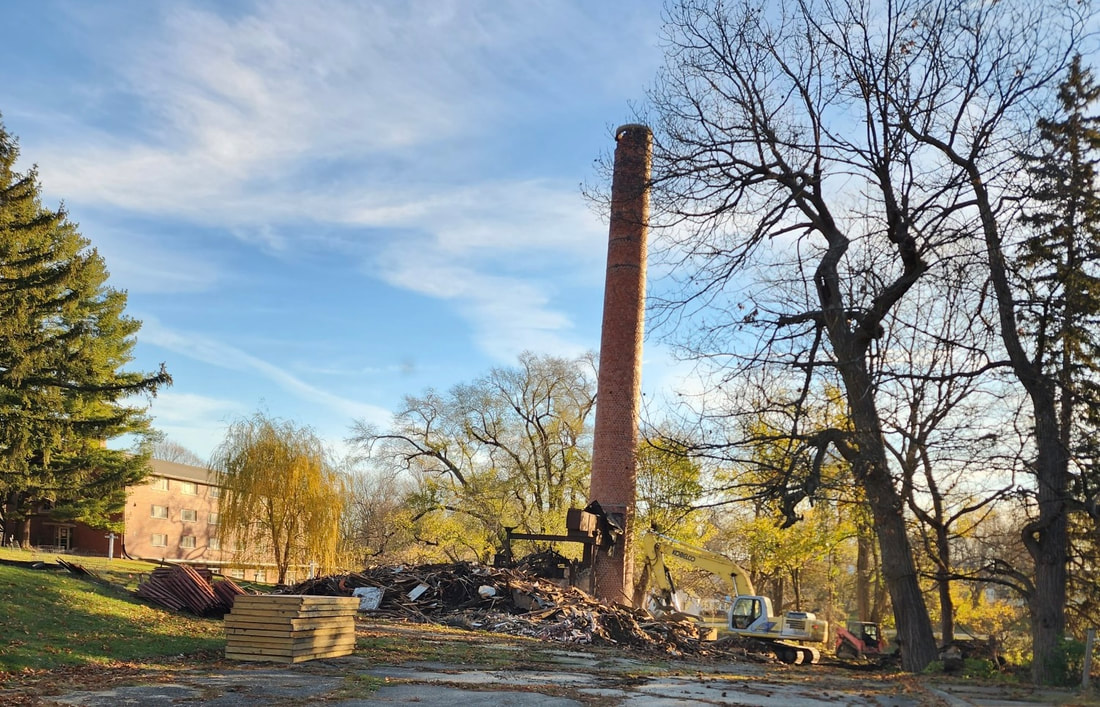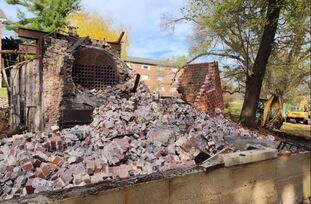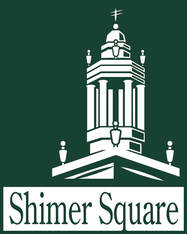Development Activity
GROWTH is in the process of redeveloping the former historic Shimer College, a 14-acre campus with a total of 17 buildings, former residential halls and instructional buildings solidly constructed between the time from 1903 and 1957. GROWTH takes a community minded approach having an extra eye for detail, restoring unique characteristics, and preservation of the artifacts of academics past, while building for the future.
Shimer Square’s future is one of brightness and opportunity. Planned development efforts celebrate the past while building for the future, restoring and revitalizing the historic campus into a new, mixed-use neighborhood with residential, commercial, and community amenities. GROWTH's redevelopment efforts are highlighted below:
Shimer Square’s future is one of brightness and opportunity. Planned development efforts celebrate the past while building for the future, restoring and revitalizing the historic campus into a new, mixed-use neighborhood with residential, commercial, and community amenities. GROWTH's redevelopment efforts are highlighted below:
Shimer Square Resource Center & Future Redevelopment
|
|
|
Shimer Square Apartments
|








